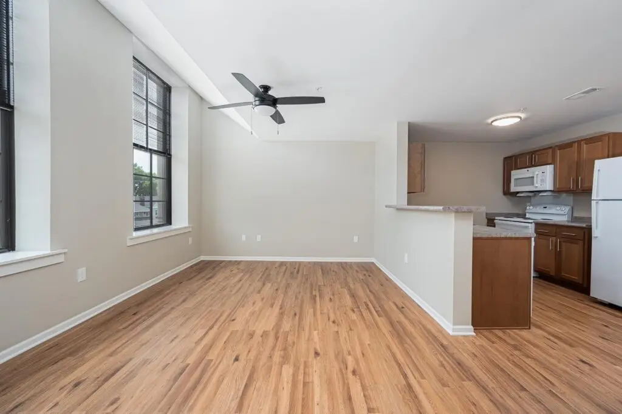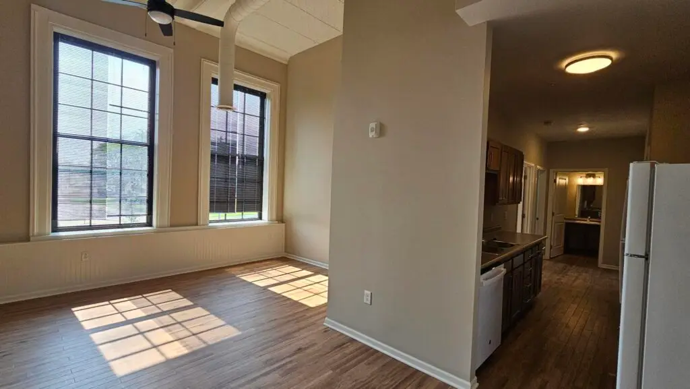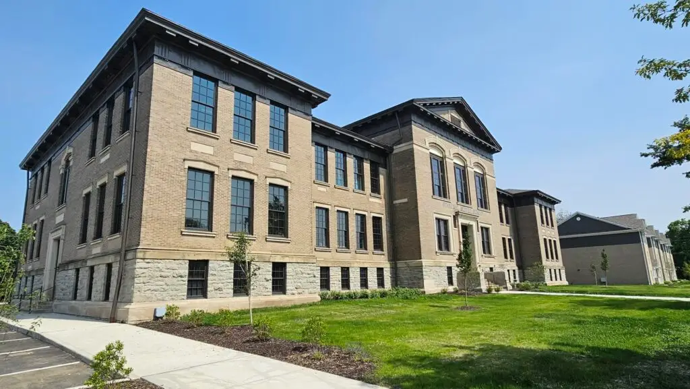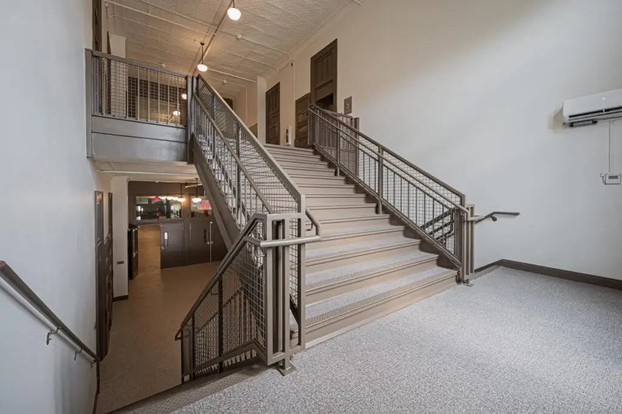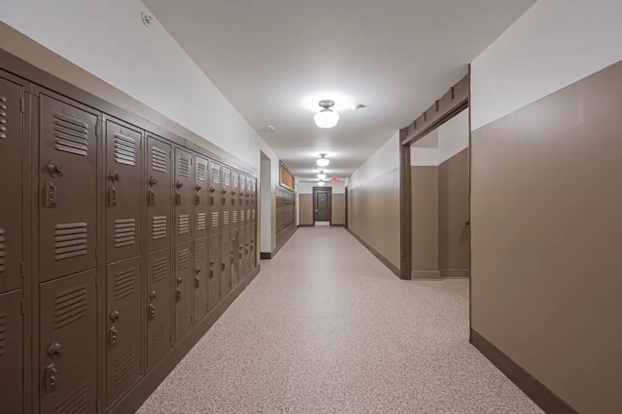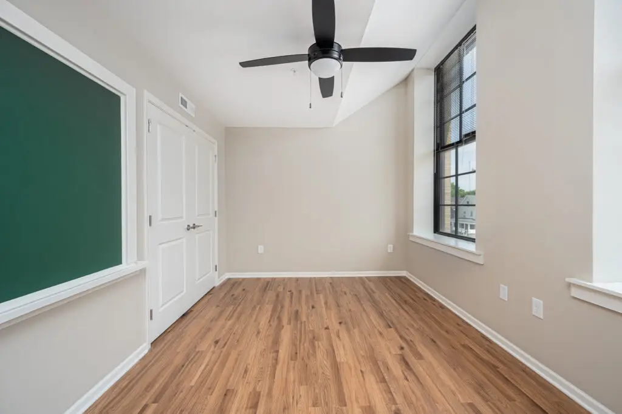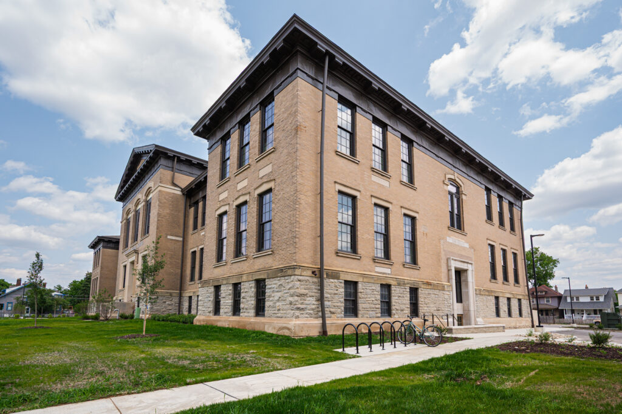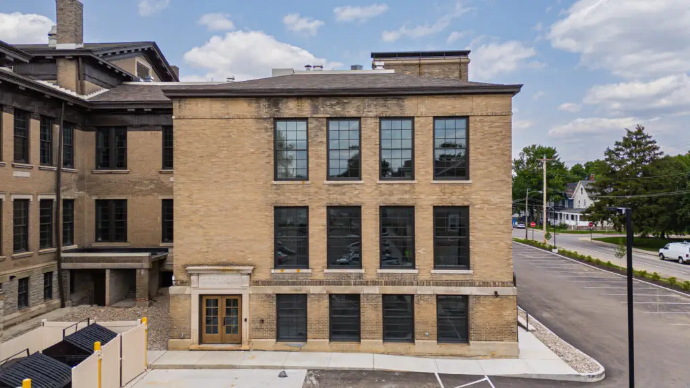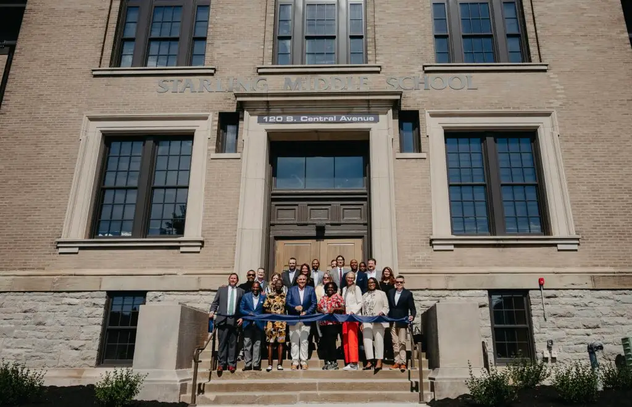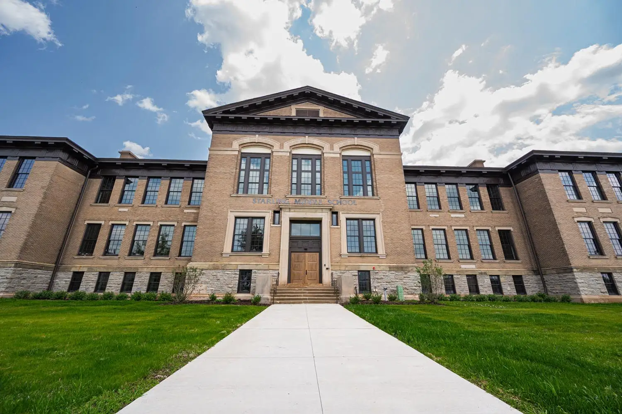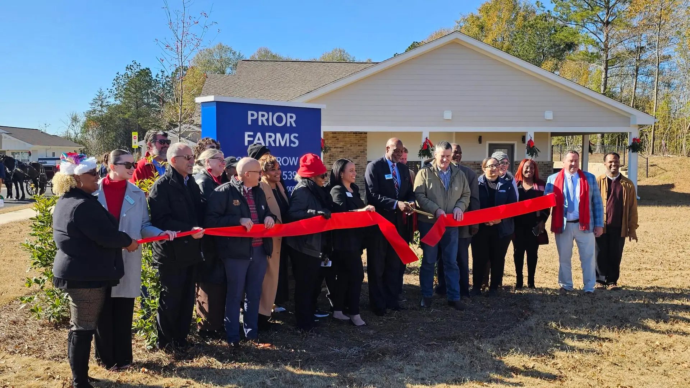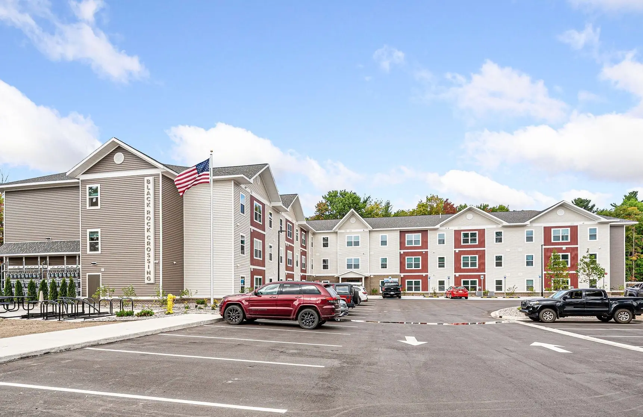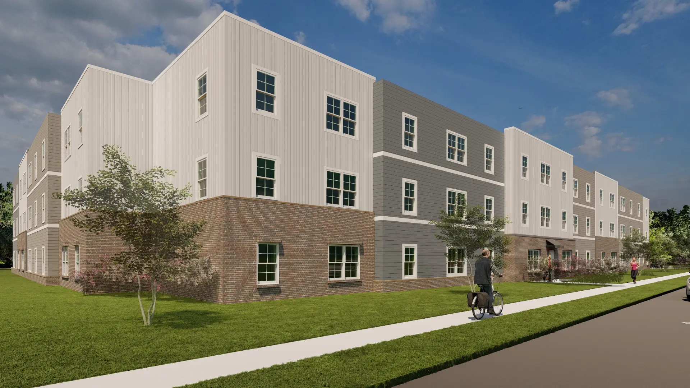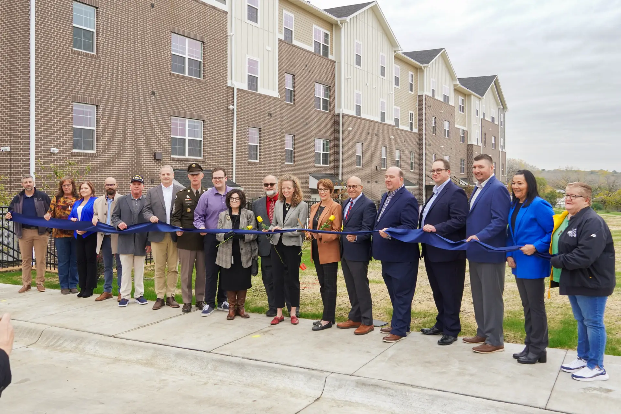Historic adaptive reuse is a big undertaking and transforming the 117-year-old Starling school building into modern apartments was no different. The revitalization of the long-vacant school building was the result of extensive research and careful design by the project’s architects, careful selection of materials to ensure complementing the building’s historic architectural components, and expert craftsmanship to complete the construction work needed to mold modern apartments into the existing building.
Funding was supported through the allocation of Low-Income Housing Tax Credits, plus city, county, and nonprofit resources, as well as a private investments and loans. However, central in making the historic adaptive reuse possible, Starling Yard received federal historic tax credits allocated by the National Park Service and state historic tax credits allocated to the development by the Ohio Department of Development.
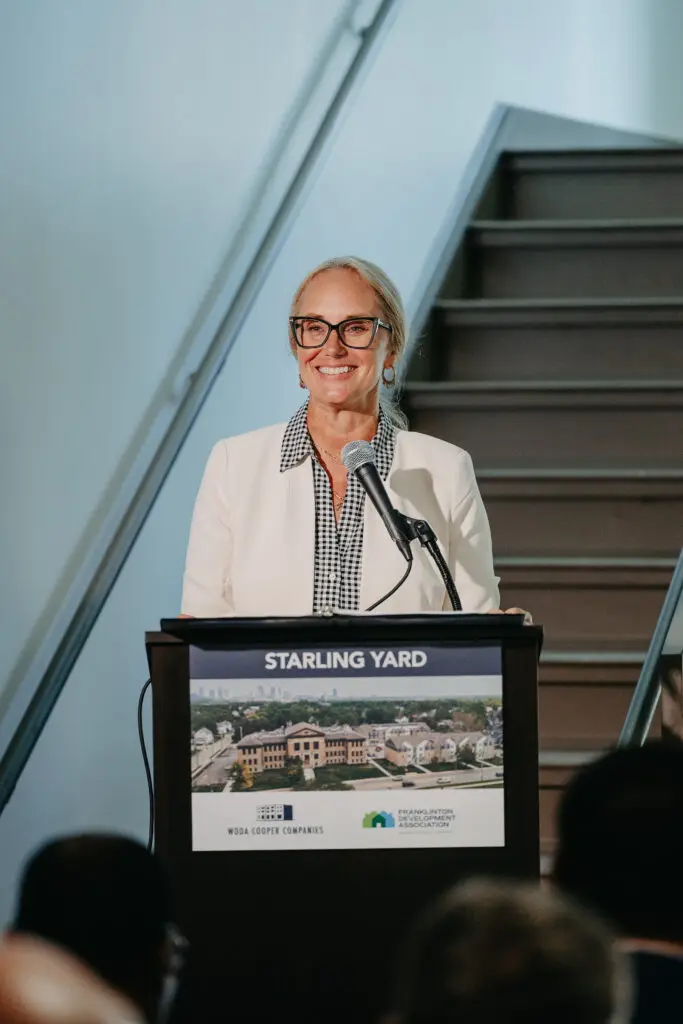
“For more than a century, West High School has been a cornerstone of the Hilltop neighborhood—inspiring students, uniting families, and instilling pride in generations,” said Lydia Mihalik, Director of the Ohio Department of Development. “By reimagining this historic space as safe, affordable housing, we’re carrying that legacy forward and helping people build a future right here in Ohio.”
Details that pay tribute to the building’s history and return its appearance to its original form are found throughout the building. Existing modern era aluminum awning windows that were installed over the years were replaced with new energy efficient single hung windows in the style of the building’s original windows. Existing exterior entry doors were replaced with historic woods doors to also match the period of the building.
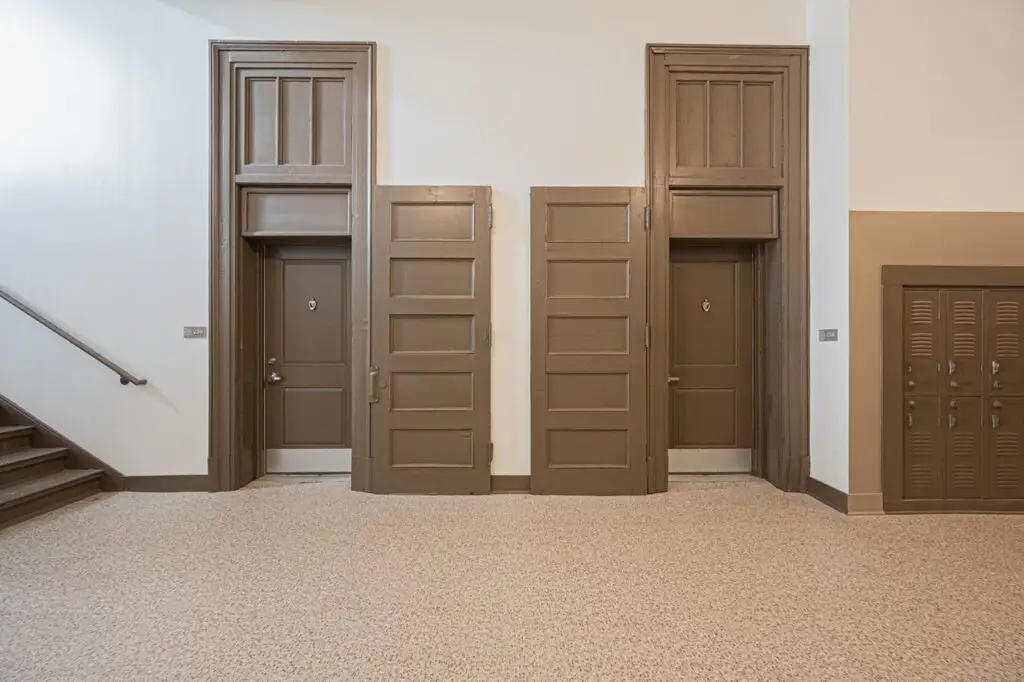
“Our goal was to show off the history and significance of the building while repurposing it for the community’s needs in the present,” said lead architect Monica J. Berning of PCI Design Group, Inc. “For example, we have incorporated the existing wide corridors into the new design, along with several banks of student lockers to retain the character of the building and its former use.”
Historic corridor doors and transoms were retained and existing stonework above doors and windows remains in place and has been refurbished, including carved phrases above doors. The stonework was cleaned and restored, and exterior brick was cleaned and tuckpointed. Missing decorative medallions were replaced and the entire metal cornice was repainted.
Existing tin ceiling tiles were restored and reused where possible. Lighting in common areas was replaced with new historic looking fixtures to match the historic aspects of the building.
Apartments feature modern amenities like ENERGY STAR appliances, including dishwashers, open layouts and plenty of storage. However, original schoolroom components like chalkboards and chalk trays were left in place and refinished in former classrooms that are now units. Wood beadboard wainscotting was refurbished or replicated and repainted to add fitting details in historic units.
Read more about Starling Yard’s 97 affordable units, including 45 in the school building and 52 in two new 3-story walk up buildings here.
